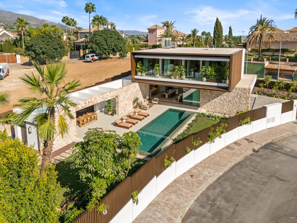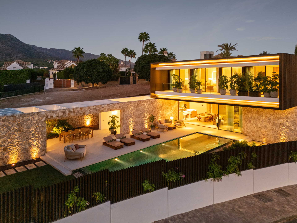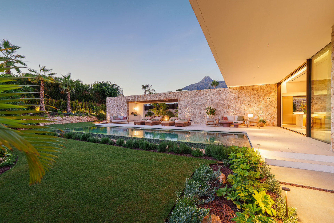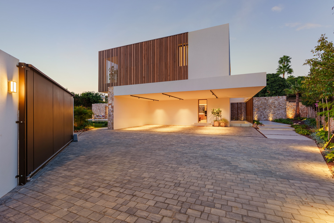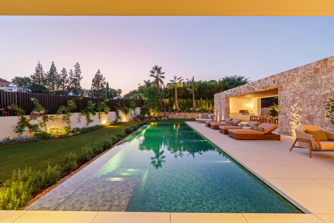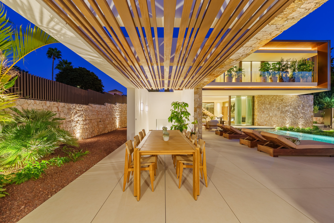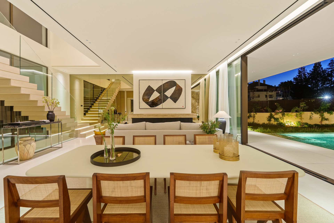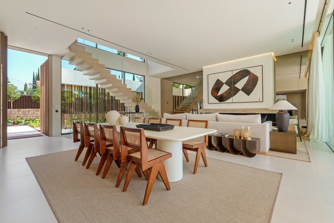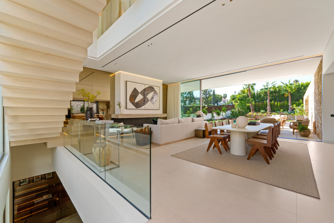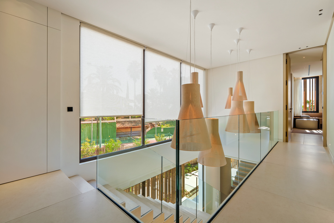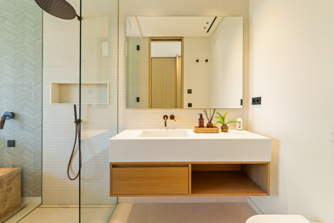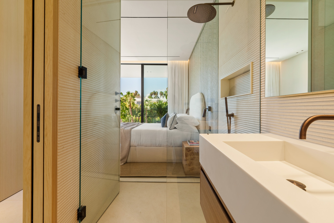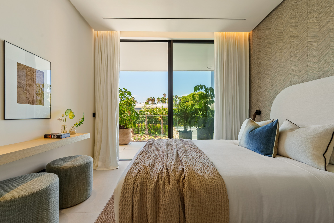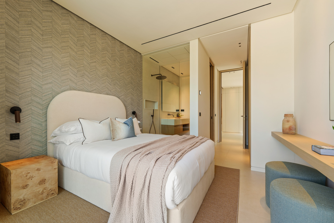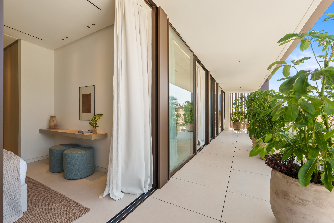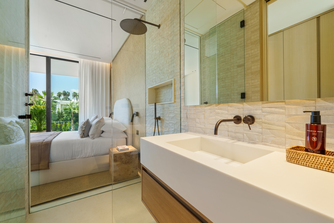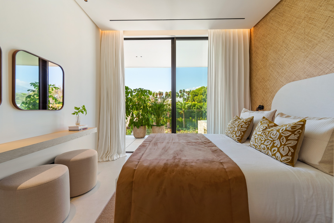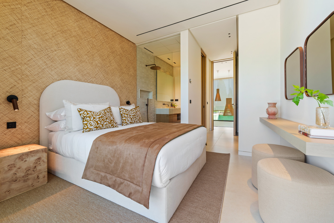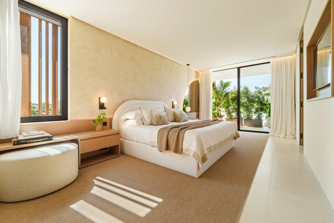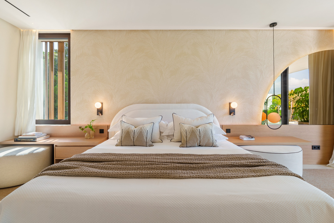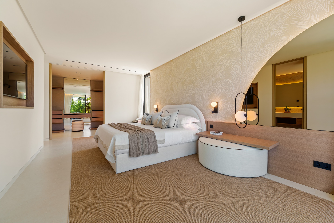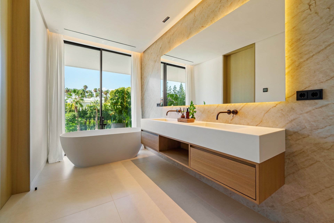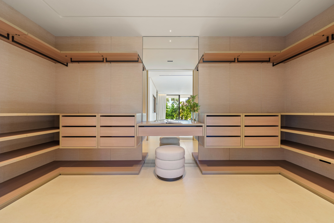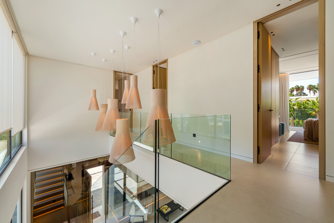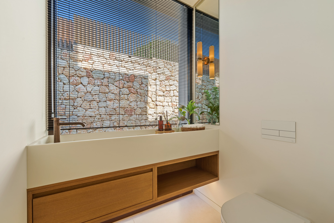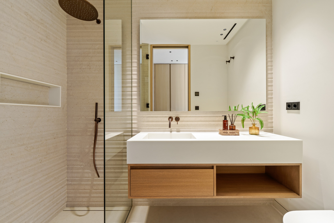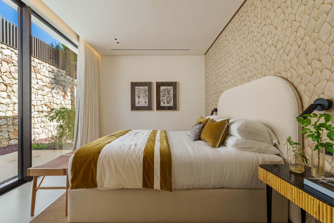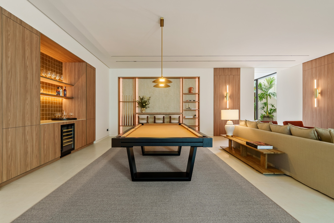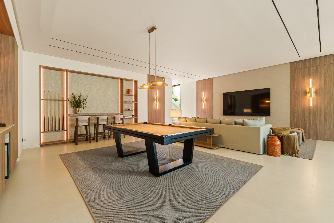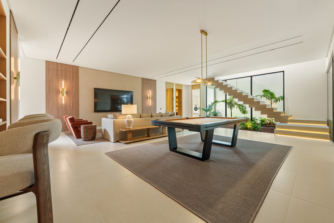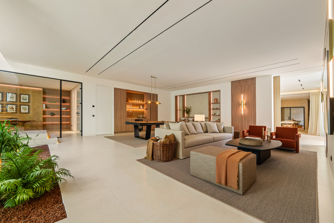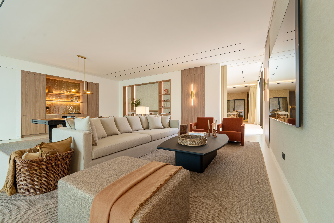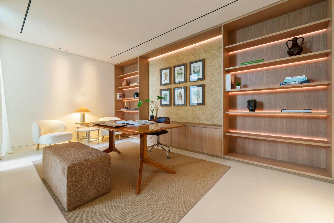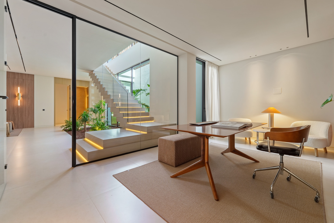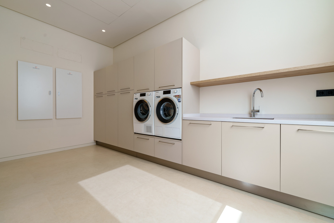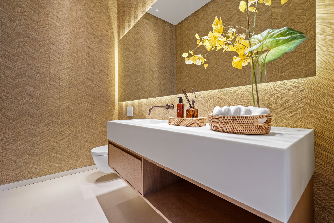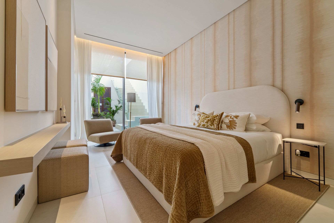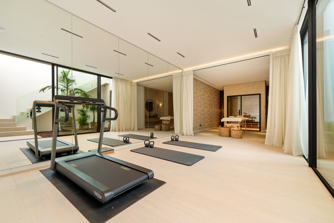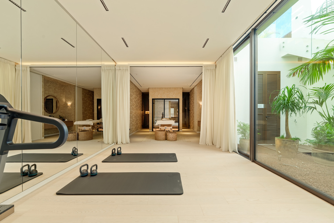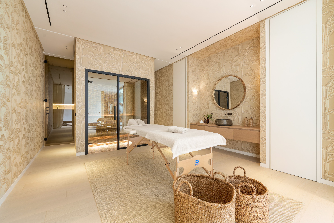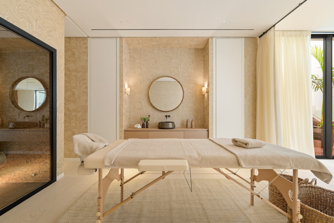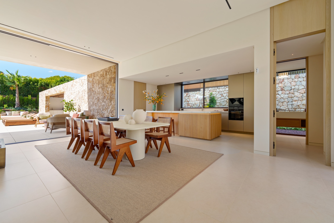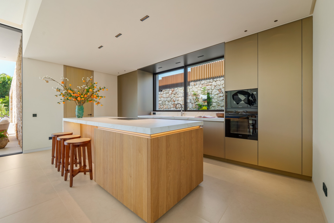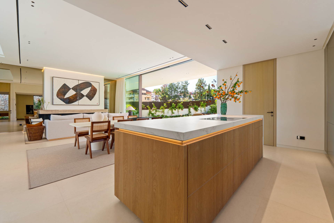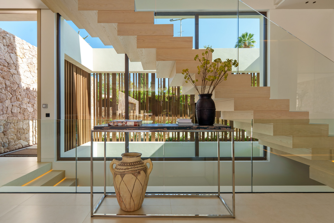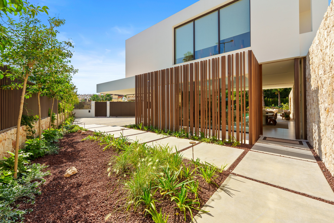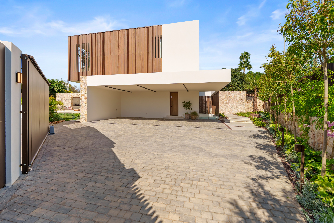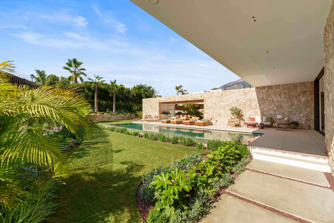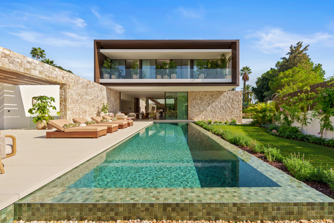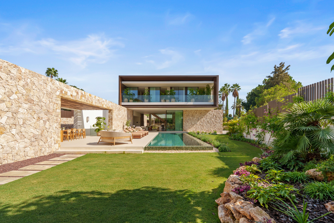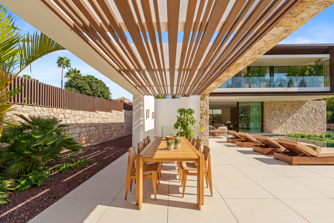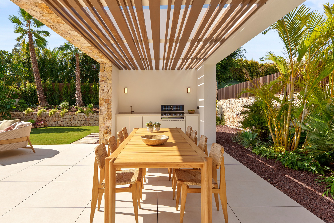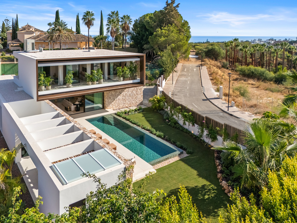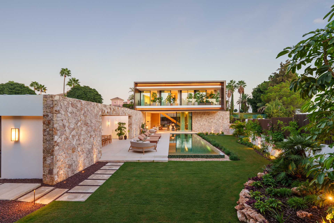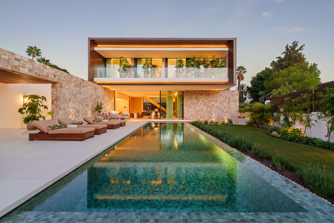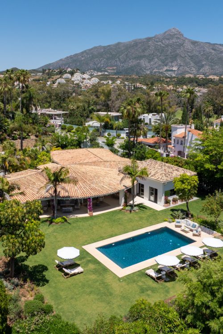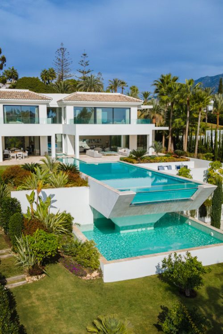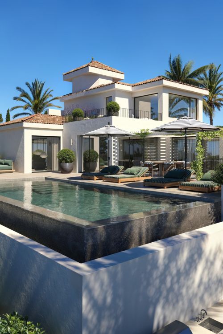Luxury Meets Serenity in Marbella Hills
Embedded in the lush green hills of Marbella, this villa blends seamlessly with its natural surroundings while impressing with exceptional design.
The home features expansive glass partitions throughout, perfectly connecting the interior with the outdoors. The combination of wood and stone brings a sense of calm and harmony, both inside and out.
The layout is thoughtfully planned, balancing private areas with spaces for socializing.
Upon entering, you are welcomed by a generous living room and kitchen that open onto large terraces and the garden. The elegant light-wood kitchen overlooks the living and dining areas. This level also includes a private guest bedroom en suite with its own terrace access.
On the upper floor, there are three bedrooms: two guest suites with terrace access and a master suite featuring a walk-in closet, a serene design, and a luxurious bathroom with a rain shower and bathtub.
The basement is designed for relaxation and well-being. Here, you can enjoy a spa area, a gym, a wine room, a home office, a playroom, and another guest bedroom en suite with access to the garden and pool.
Outside, manicured gardens and a pool area with lounge, dining, and outdoor kitchen await.
This villa offers the perfect combination of elegant design, open social spaces, privacy, and tranquility.
- Reference
- 687-00256P
- Type
- Villa
- Location
- Marbella
- Beds
- 5
- Baths
- 7
- Built m²
- 696
- Plot m²
- 1.010
- Pool
- Private
- Construct year
- 2.023
Additional Features
- Amenities near
- Barbecue
- Covered terrace
- Excellent condition
- Games Room
- Garden view
- Gym
- Office room
- Private terrace
- SPA
- Wine Cellar
Files
Similar Properties
Timeless Luxury and Botanical Beauty in La Cerquilla
- 5 Beds
- 5 Baths
- 3.081 m² Plot
- 722 m² Built
LUXURIOUS 6 BEDROOM CONTEMPORARY VILLA IN NUEVA ANDALUCIA
- 6 Beds
- 6 Baths
- 2.104 m² Plot
- 921 m² Built
A Scandinavian Masterpiece in the Heart of Marbella
- 5 Beds
- 5 Baths
- 921 m² Plot
- 312 m² Built
